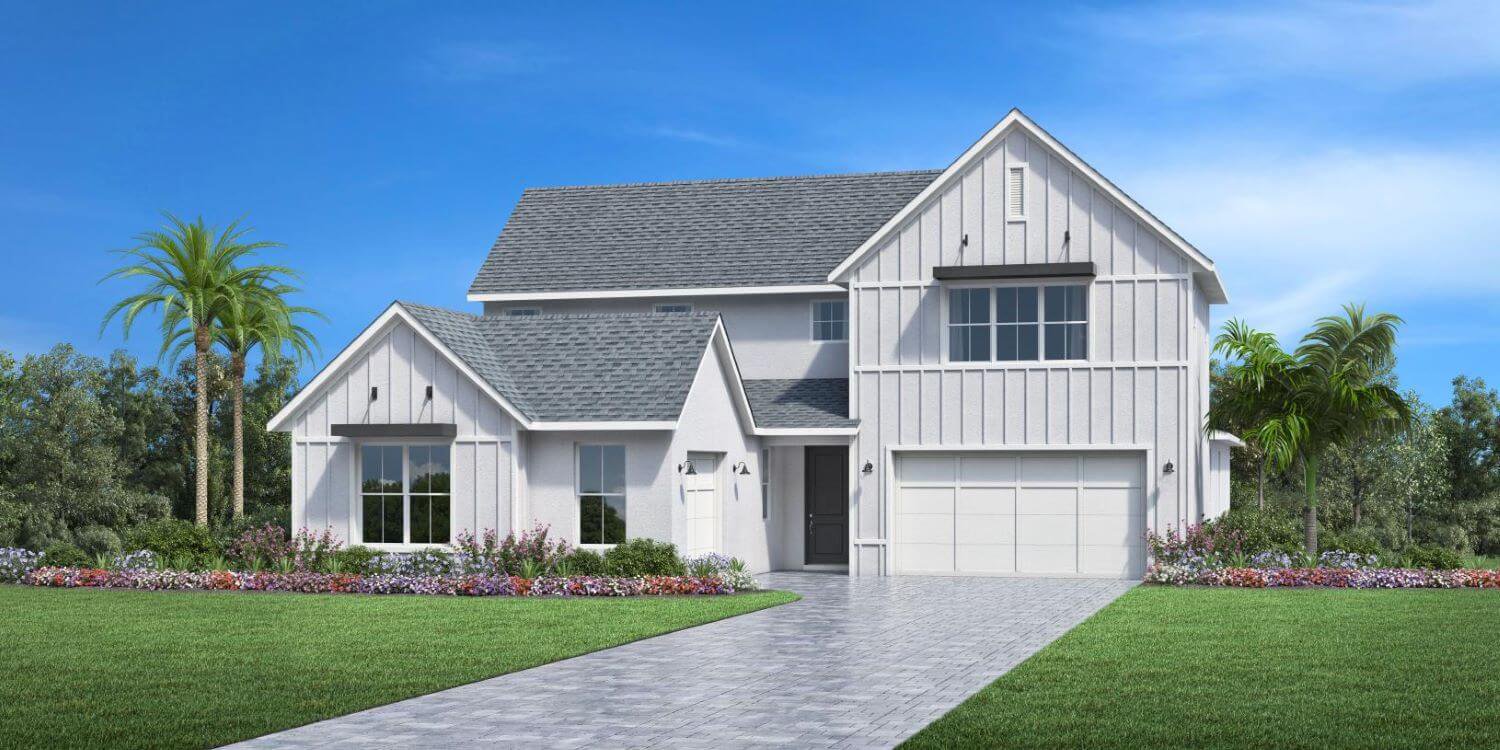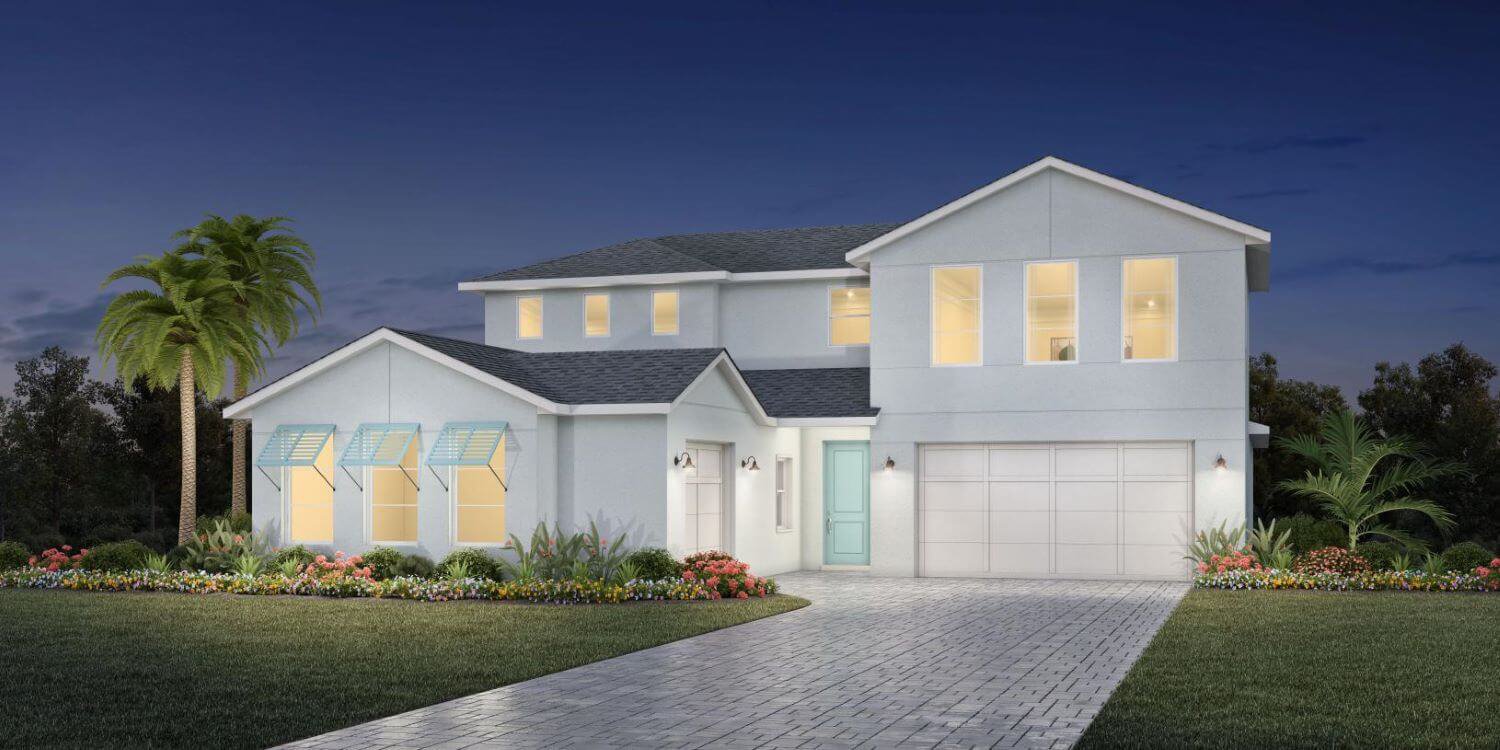
Builder
Toll Bros.

Bed
4

Bath
3

Sqft.
3,310
Pegasus
Starting in the low $600,000s
The Pegasus is a two-story home which features a floor plan conducive to multi-generational living. The kitchen is complemented by the adjacent dining area, a large center island with breakfast bar, wraparound counter and cabinet space, and a spacious pantry. The owner's suite boasts an oversized, walk-in closet and on-suite with dual sinks, a shower, linen storage, and a private water closet. The second and third bedrooms are located on the first floor and share a hall bath. Privately located on the second floor is an additional bedroom with a walk-in closet and a shared hall bath that is accessible by the loft. Additional highlights include a flex room and split garage spaces.



