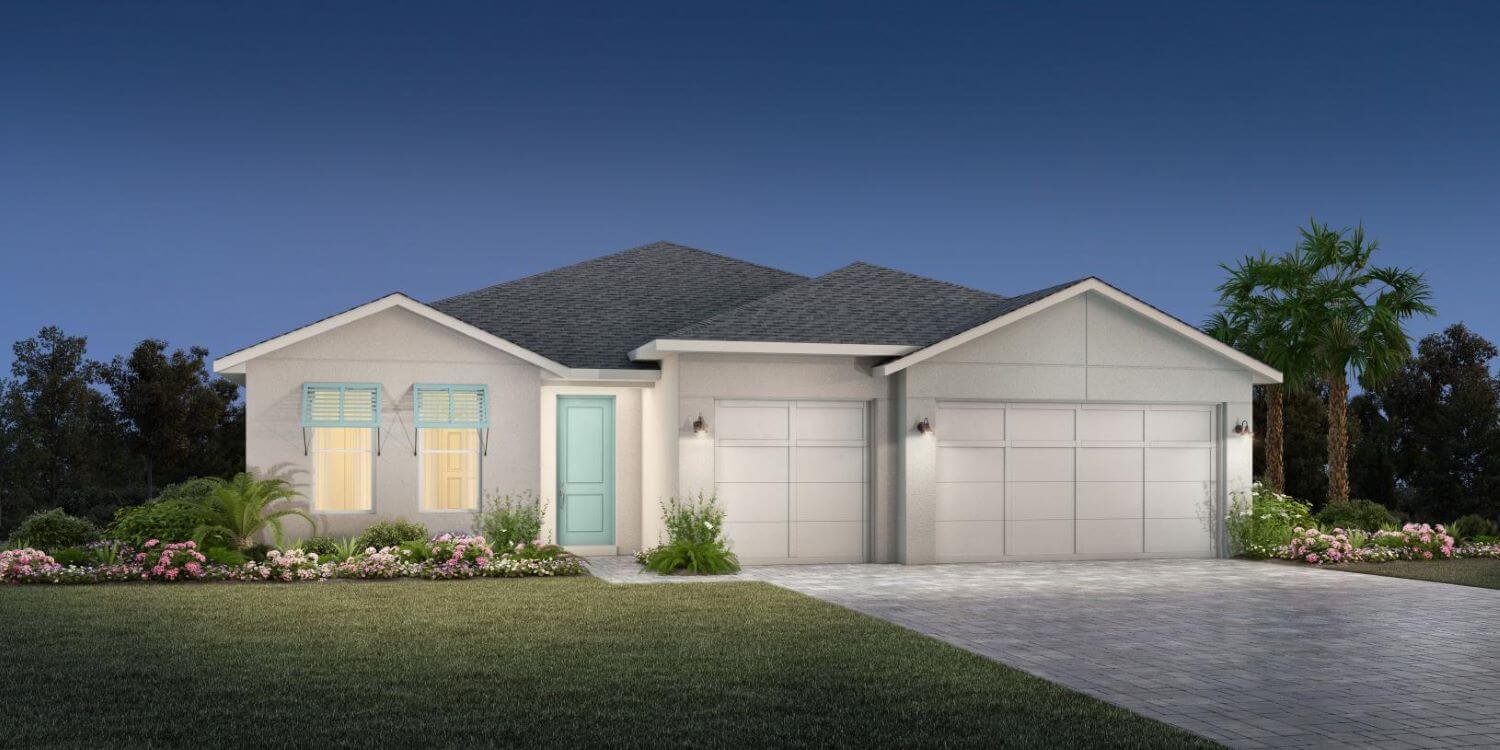
Builder
Toll Bros.

Bed
3

Bath
2.5

Sqft.
2,595
Hillock
Starting in the low $600,000s
The Hillock is a one-story floor plan. The foyer leads to the dining room, great room with coffered ceiling, and an covered lanai. The kitchen offers a center island with breakfast bar, plenty of counter and cabinet space, and a walk-in pantry. The owner's suite boasts a coffered ceiling, oversized walk-in closet, and on-suite with dual sinks, a large shower, linen storage, and a private water closet. The second and third bedrooms feature sizable closets and a shared hall bath. Additional highlights include a flex room, a powder room, and 3-car garage.



